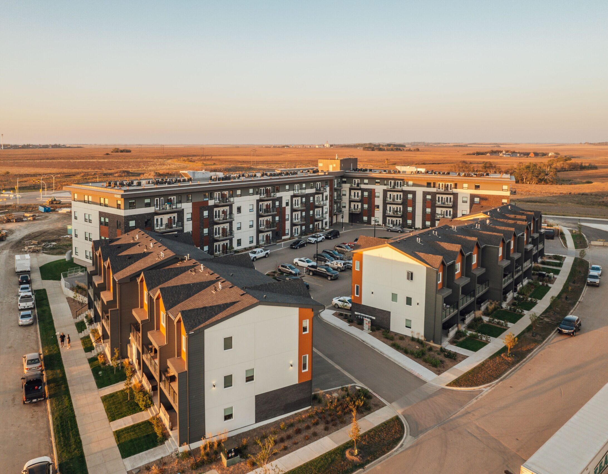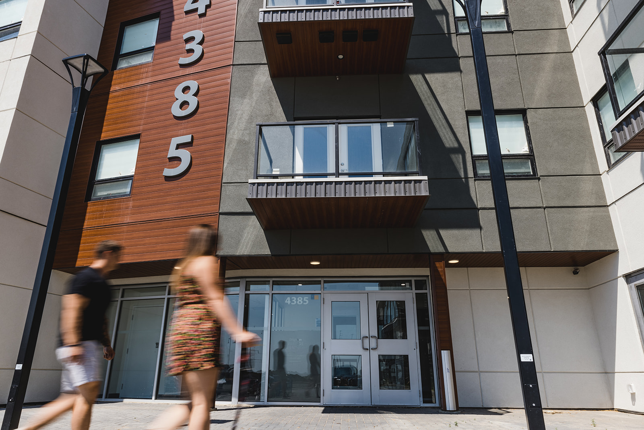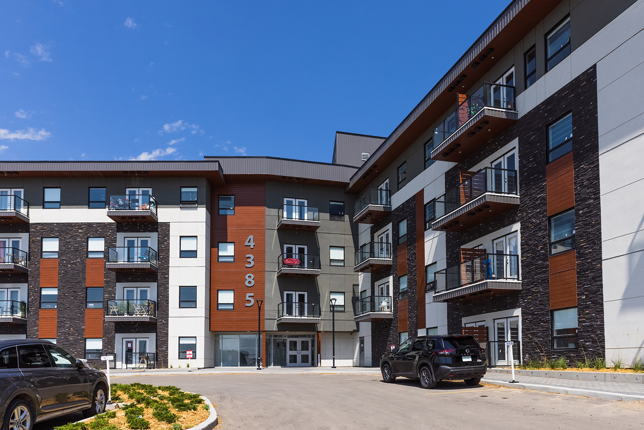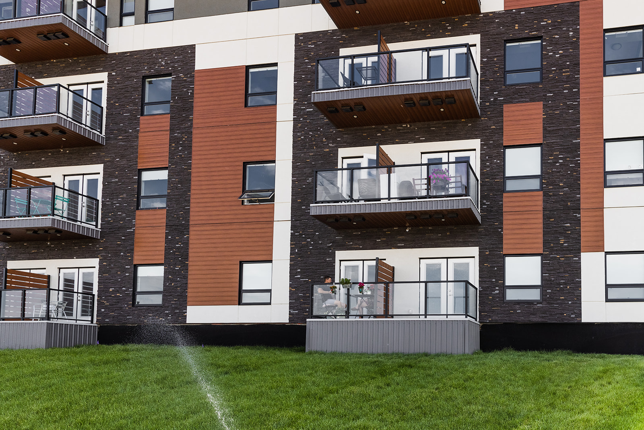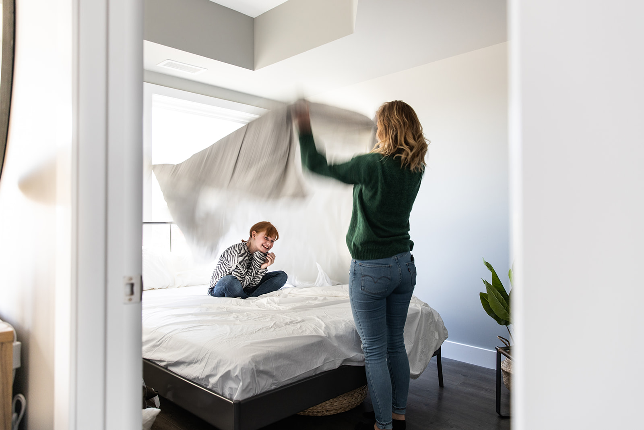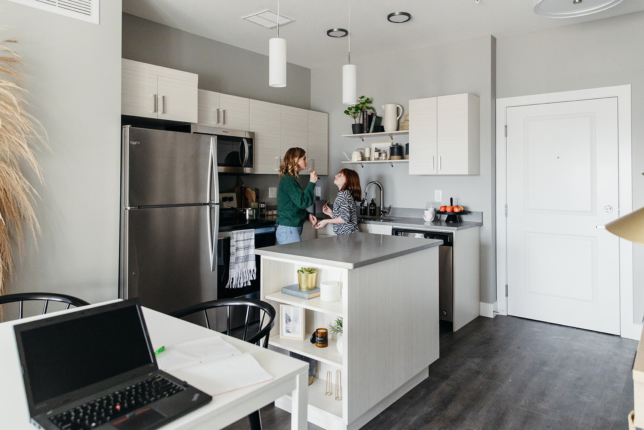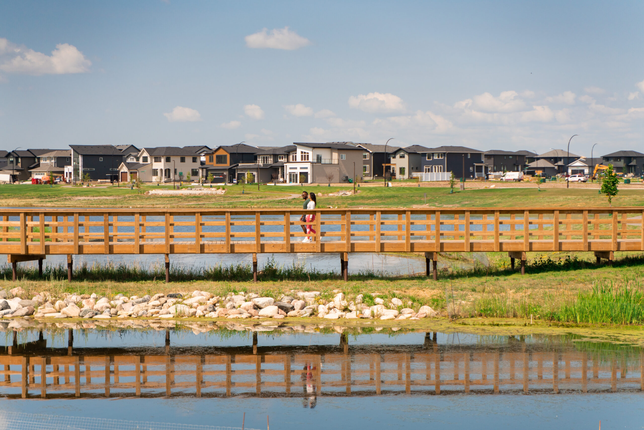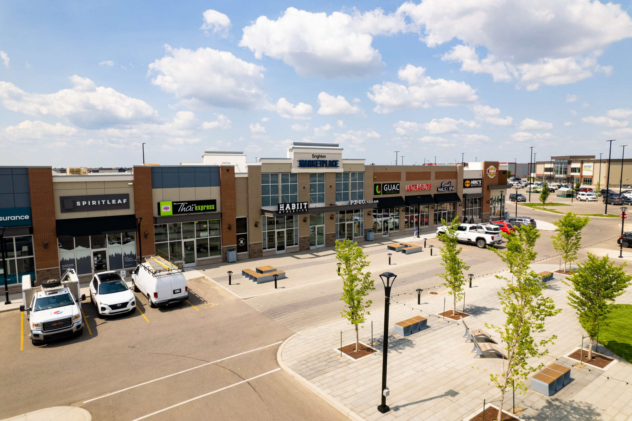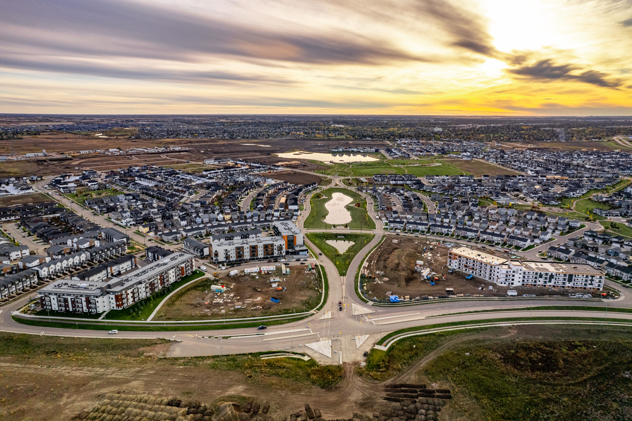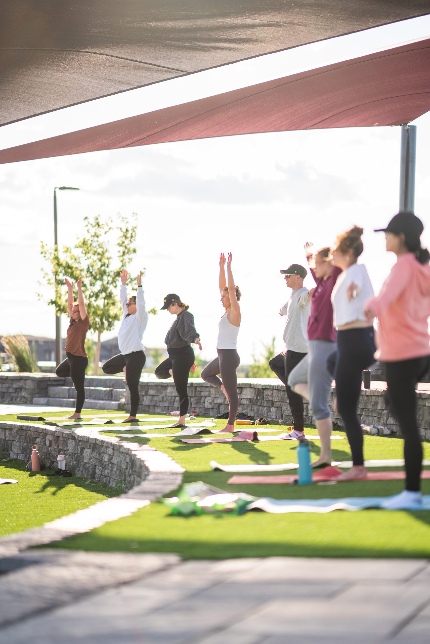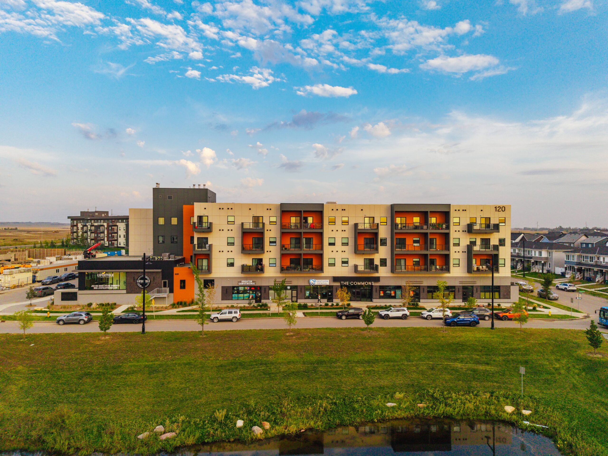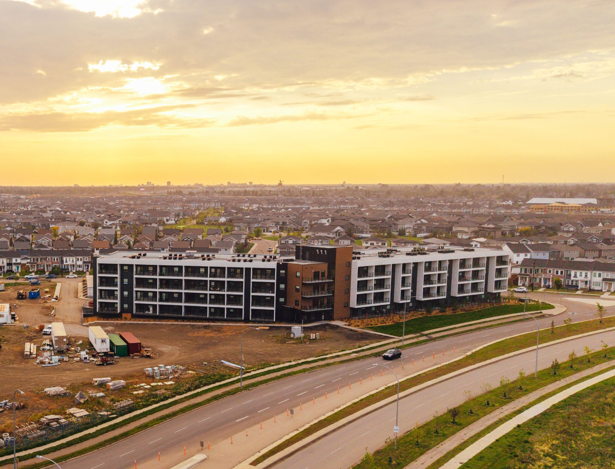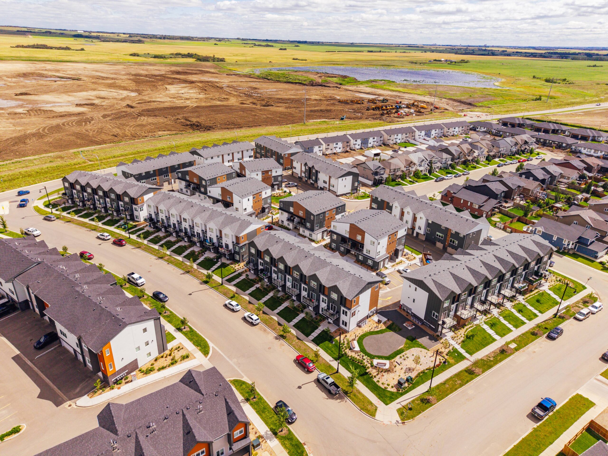Apartment & Townhomes
The first of several buildings to come within Brighton’s ambitious Village Centre, the Wren at Brighton Village sets the stage for an innovative 14-acre complex of townhomes, apartments, office, and high-street retail. This 112-unit purpose-built rental apartment features contemporary architectural detailing, thoughtful resident amenities, and beautiful, bright suites with high quality materials throughout.
306.203.6302
1 / 4
2 / 4
3 / 4
4 / 4
FLEXIBILITY
Renting should allow you a life of potential – wherever your career takes you, relationships guide you, or however your needs change, you can change with them. A good rental should be your silent partner, the place you never have to worry about, built to a high quality and with good people that take care of whatever concerns come up. That way, you can focus on being your best you.

SAFETY & DEPENDABILITY
Professionally managed by Colliers and cared for by Dream means you have a dedicated team committed to ensuring the building always meets your expectations for safety. Use the tenant portal to voice your concerns, learn about community events, and rely on keyless entry for worry free security.
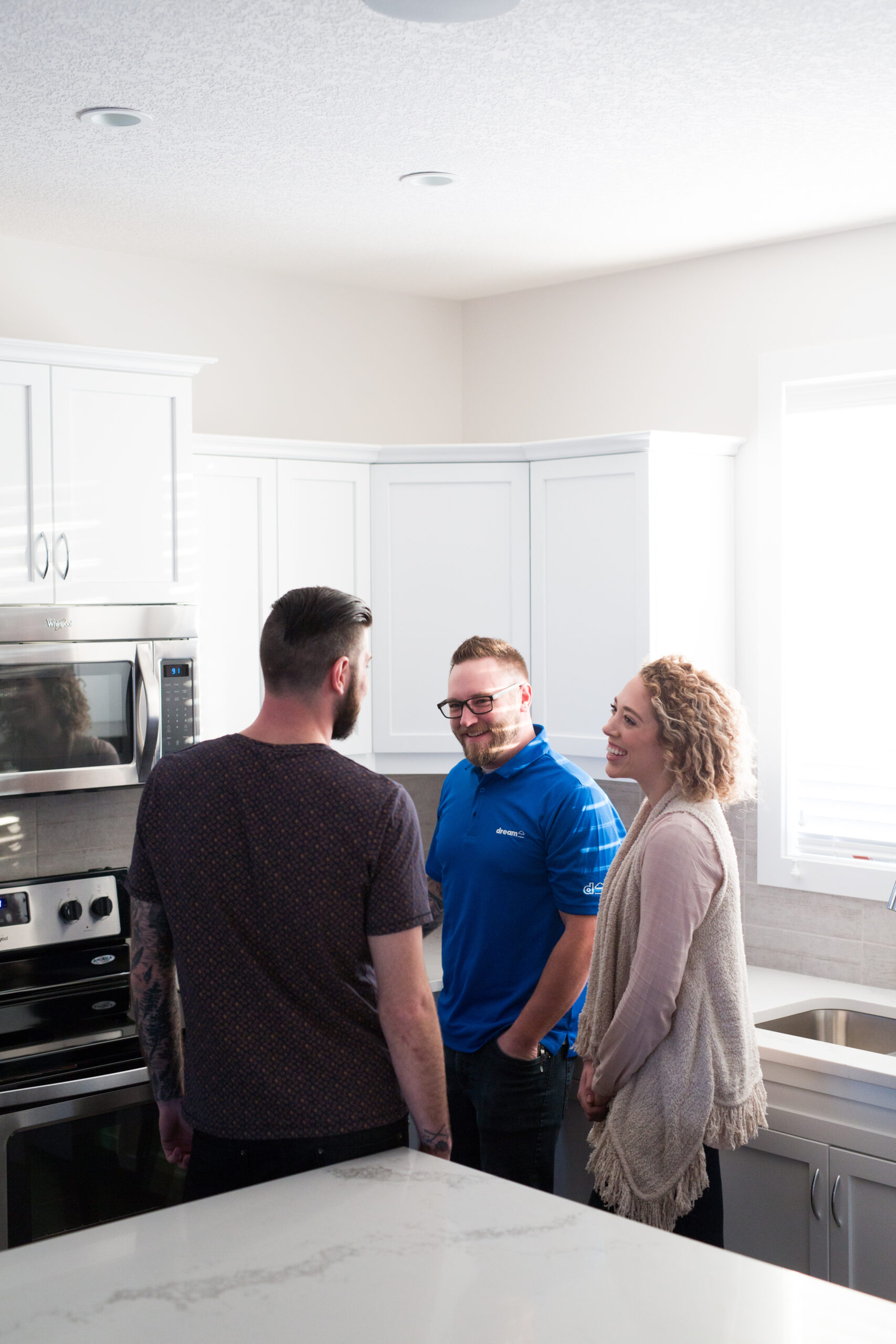
TRUSTED MANAGEMENT
Backed by the experienced team at Colliers and Dream, expect exceptional professionalism and care in every interaction. Your experience matters to us as we're just as invested in the community as you are.
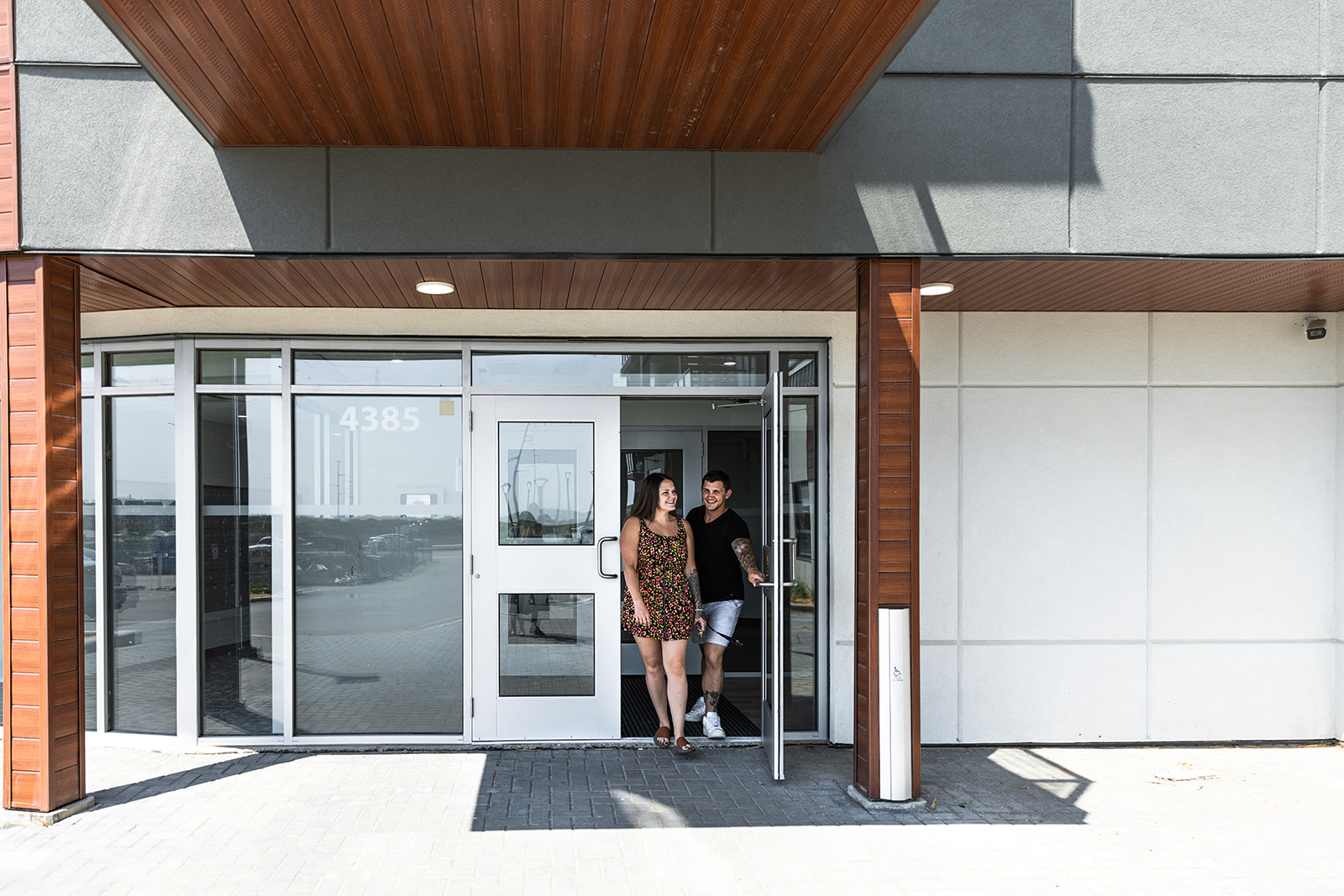
SECURE KEYLESS BUILDING ENTRY
Enjoy added peace of mind with hassle-free keyless entry to the building and monitored security.

USER-FRIENDLY APP
The convenient MyCafé tenant portal allows you to submit concerns, access your rental documentation, receive community announcements, hear about upcoming events, and pay your rent safely and securely.

Quality
Never sacrifice quality for flexibility. Say goodbye to basement suites, dated appliances and leaky faucets and enjoy the perks of a modern apartment with keyless entry, underground heated parking, and well-appointed units. Premium materials and neutral palettes allow you to bring your own style into your space.
Thoroughly modern
A brand-new building in the heart of Saskatoon’s premiere community, the suites are built to the latest high-efficiency standards.
Staying cool
Enjoy the hot summer days while sleeping soundly during the hot summer nights with individual air conditioning to each suite.
Thoughtful common amenities
Convenient outdoor bike racks, underground heated parking, outdoor seating areas, a dog relief park, and a fitness centre. The things you need, all right here.
Simple and stylish
Each suite offers quartz countertops, modern kitchens, and durable yet attractive LVP flooring.
A bright idea
With large, oversized windows, natural light is plentiful within each suite, and balconies let residents enjoy the best of the summer season.
In-suite laundry
Any day is laundry day with a washer and dryer in every unit. So you never have to worry about your neighbours stealing your socks again.
